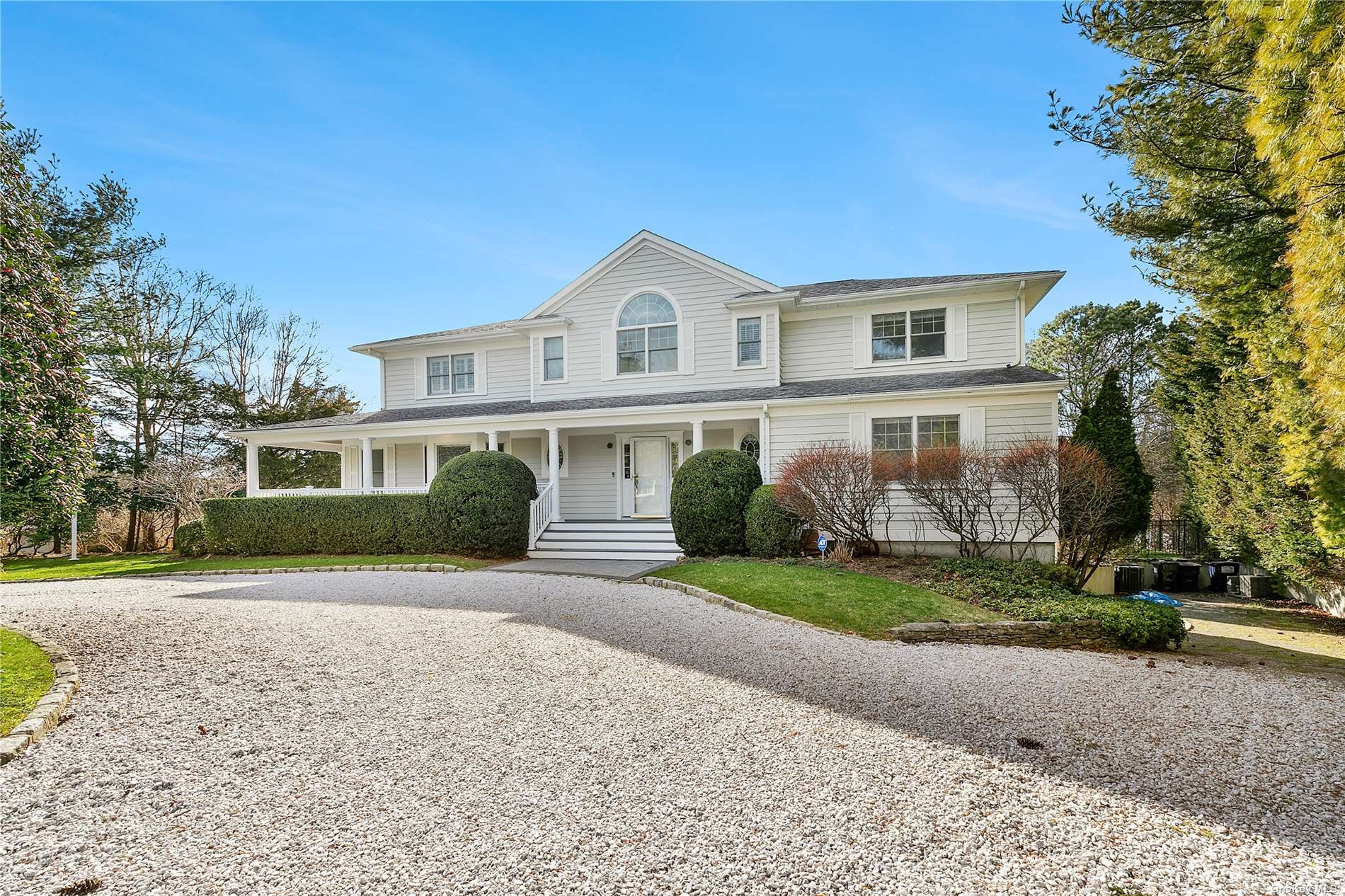$2,495,000
11 Pine Grove Court, Westhampton, NY 11977
Total Taxes: $9,601
Status: Available
Status: Available

MLS#:
3544908
- Style: Post Modern
- Bedrooms: 4
- Baths: 4 Full 1 Half
- Basement: Partially Finished, Walk-Out Access
- Parking: Private, Attached, 2 Car Attached, Driveway
- Schools: Westhampton Beach
- Total Taxes: $9,601
- Lot Size: 1.38
- Lot Sqft: 60113
- Apx. Year Built: 2009
Westhampton Exclusive - First Offering! Situated on a private cul-de-sac, this meticulously maintained 4 bedroom, 4.5 bathroom home spans over 1.38 private acres. Natural light streams through the expansive windows in the open living room with 20' ceilings creating an airy ambiance. The dining room features sliders opening to a screened porch for seamless indoor-outdoor flow. In the kitchen, you will find stainless steel appliances, including a Viking oven, granite countertops, a breakfast nook and an abundance of cabinet space. The first floor also includes a separate den, powder room, 2 bedrooms and a shared full bathroom. Upstairs the luxurious primary suite is a private retreat, boasting a spa-like bathroom, spacious walk-in closet and a sun-filled balcony. The second floor also includes a library/ reading nook, along with an additional ensuite bedroom. The legally finished basement offers additional work and entertaining space with a full walk-out to the back yard and the newly installed swimming pool and pool area. A 2.5 car garage provides ample space for your vehicles and storage needs. The home's design seamlessly blends contemporary elements with traditional charm resulting in a residence that is both bright and modern while maintaining a sense of timeless allure. Don't miss out!
Floor Plan
- First: Living Room
- Second: Bedroom
Interior/Utilities
- Interior Features: 1st Floor Bedrm, Cathedral Ceiling(s), Den/Family Room, Eat-in Kitchen, Formal Dining Room, Entrance Foyer, Granite Counters, Guest Quarters, Master Bath, Powder Room, Storage, Walk-In Closet(s)
- Approx Interior Sqft: 4000
- Fireplace: 1
- Appliances: Dishwasher, Dryer, Microwave, Oven, Refrigerator, Washer
- Heating: Oil, Forced Air
- A/C: Central Air
- Water: Public
- Sewer: Cesspool
- # Floors in Unit: Two
Exterior/Lot
- Construction: Frame, Wood Siding
- Parking: Private, Attached, 2 Car Attached, Driveway
- Lot Features: Cul-De-Sec
- ExteriorFeatures: Balcony, Sprinkler Lawn System
- Porch/Patio: Deck, Patio
- Pool: Inground Pool
- Waterfront: Creek
Room Information
- Bedrooms: 4
- Baths: 4 Full/1 Half
- # Kitchens: 1
Financial
- Total Taxes: $9,601
- Exclusions: Selected Light Fixtures
