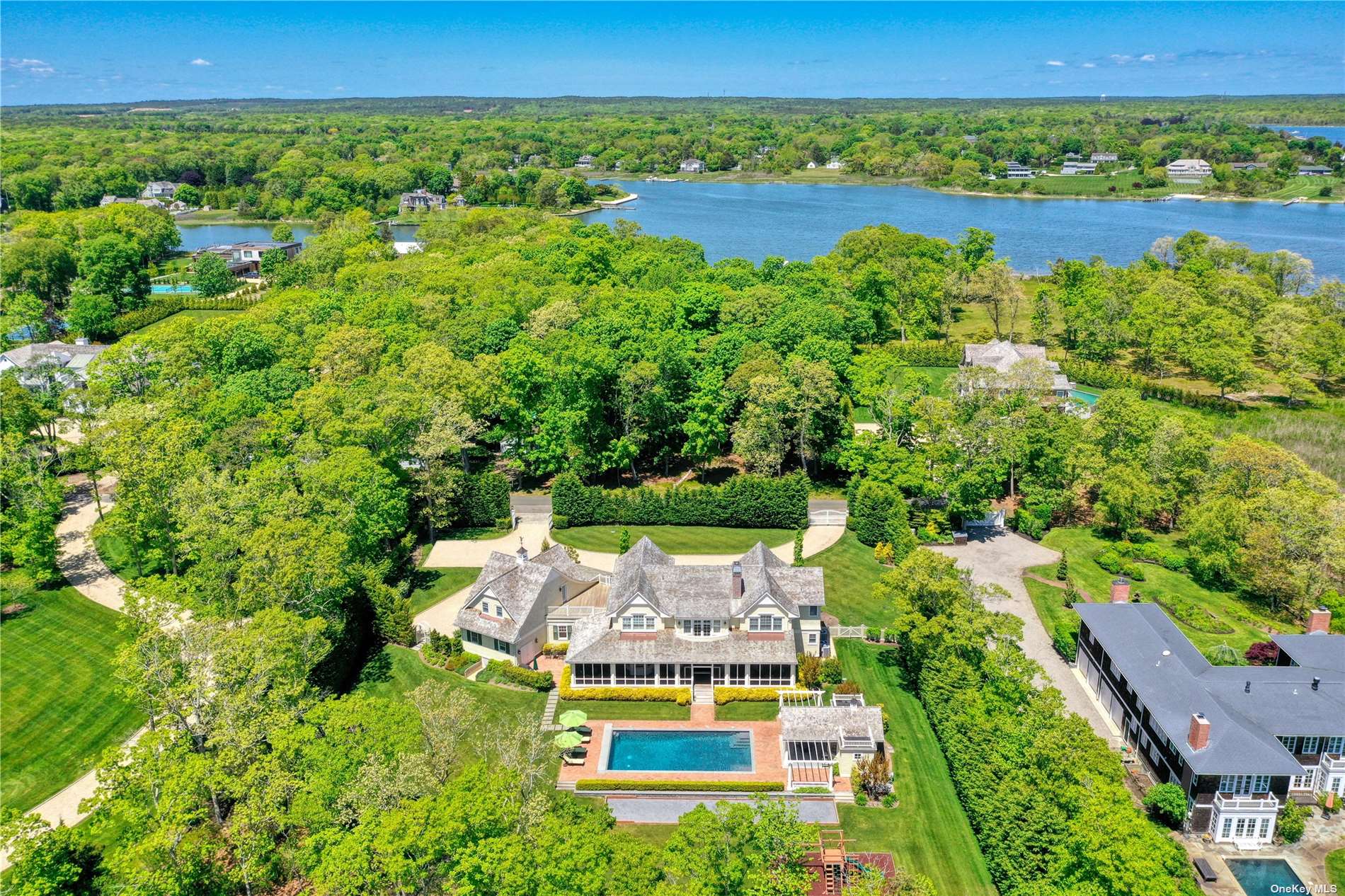$7,195,000
28 Bay Road, Quogue, NY 11959
Total Taxes: $18,027
Status: PENDING SALE
Status: PENDING SALE

MLS#:
3524654
- Style: Post Modern
- Bedrooms: 6
- Baths: 7 Full 1 Half
- Basement: Crawl Space
- Parking: Private, Attached, 3 Car Attached
- Schools: Quogue
- Total Taxes: $18,027
- Lot Size: 2.8
- Lot Sqft: 121076
- Apx. Year Built: 2016
Situated on 2.8 waterfront acres on prestigious Bay Road in the Village of Quogue, this grand shingled residence offers the ultimate in Hampton's living! Enter through private gates to the 6,400 sq. ft. custom-built home featuring 6 bedrooms and 7.5 fully tiled baths. A stunning double-height foyer opens to the living room with coffered ceiling and fireplace, formal dining room, kitchen with custom cabinetry, 9' center island with marble counter and stainless steel appliances, a den, butler's pantry with sink and wine fridge, laundry room and powder room. A cascading staircase and an elevator lead to the private second floor primary suite with gas fireplace, 2 walk-in closets, a luxurious bathroom with dual vanity, steam shower and soaker tub and an adjoining office with outdoor balcony. The second floor also includes 2 en-suite bedrooms, a second laundry room and private en-suite guest suite above the 3 car garage. A screened porch overlooks the heated Gunite swimming pool surrounded by brick and slate patios, a 250 sq. ft. pool house with full bath, fridge and sink, bocce court and best of all, expansive water views! Short distance to Quogue Village and fabulous ocean beaches! Truly a special home that offers top craftsmanship in a most desirable area of Quogue! Co-Exclusive Offering.
Floor Plan
- First: Living Room
- Second: Bedroom
Interior/Utilities
- Interior Features: Cathedral Ceiling(s), Eat-in Kitchen, Elevator, Exercise Room, Formal Dining Room, Entrance Foyer, Granite Counters, Guest Quarters, Home Office, Marble Countertops, Walk-In Closet(s), Wet Bar
- Approx Interior Sqft: 6400
- Fireplace: 2
- Appliances: Cooktop, Dishwasher, Dryer, Freezer, Microwave, Oven, Refrigerator, Washer, Wine Cooler
- Heating: Propane, Forced Air
- Heat Zones: 6
- A/C: Central Air
- Water: Public
- Sewer: Cesspool
Exterior/Lot
- Construction: Frame, Cedar, Shake Siding
- Parking: Private, Attached, 3 Car Attached
- ExteriorFeatures: Balcony, Private Entrance, Sprinkler Lawn System
- Porch/Patio: Deck, Patio, Porch
- Pool: Inground Pool
- Waterfront: Bay, Beach Access, Waterfront
Room Information
- Bedrooms: 6
- Baths: 7 Full/1 Half
- # Kitchens: 1
Financial
- Total Taxes: $18,027
